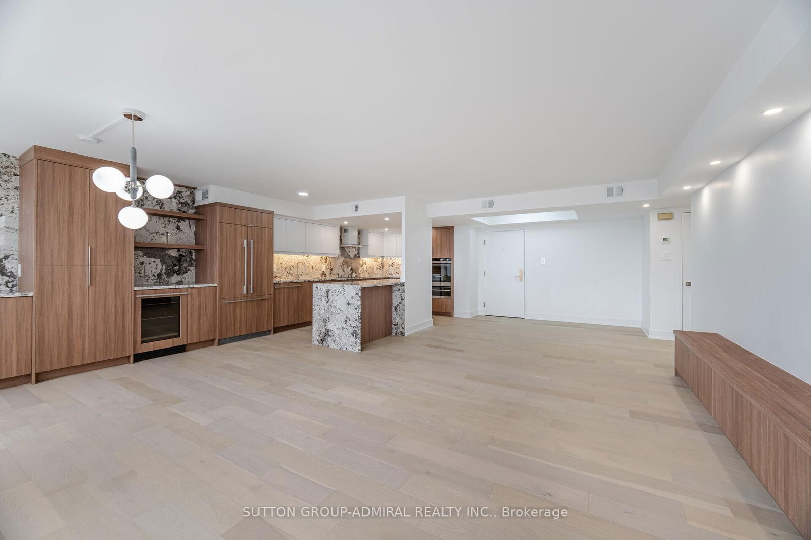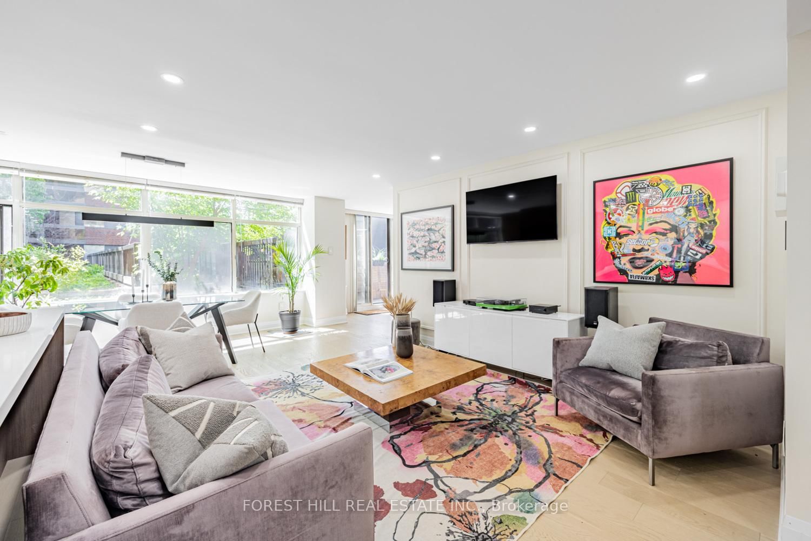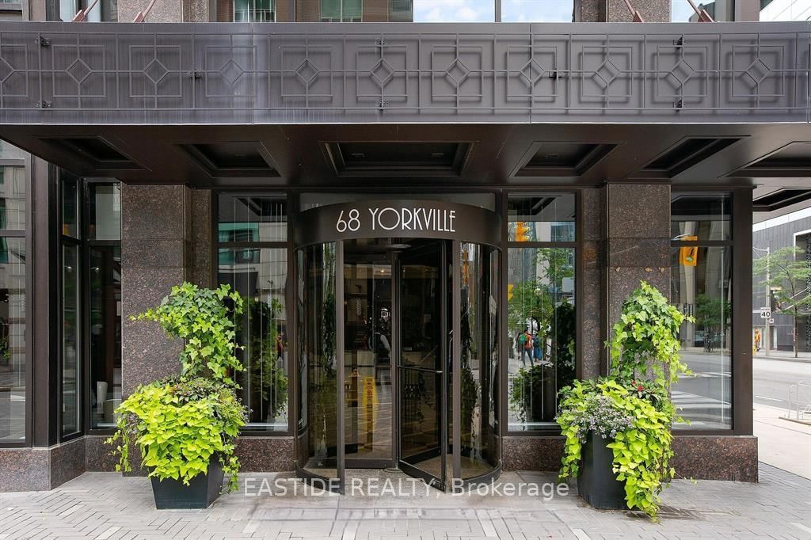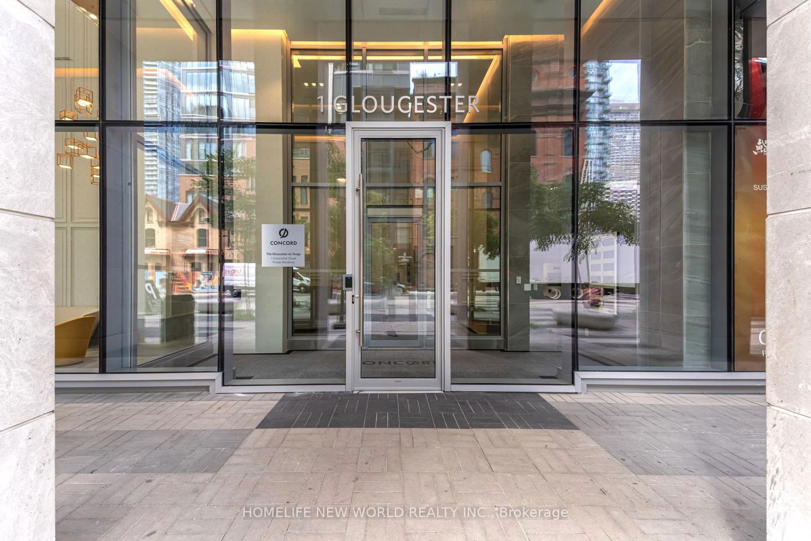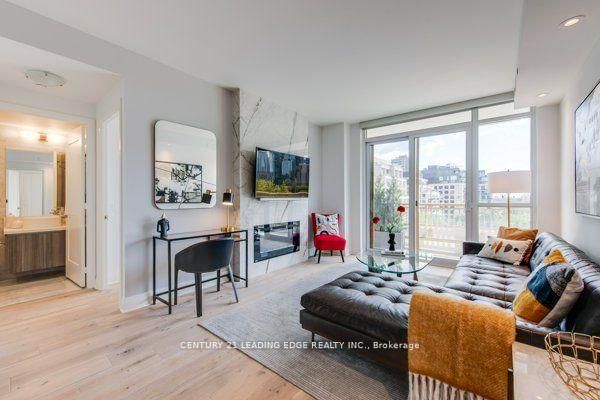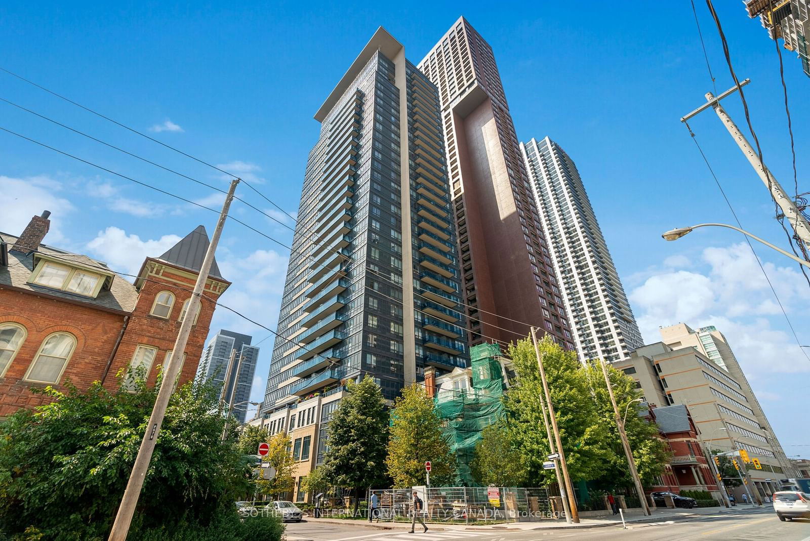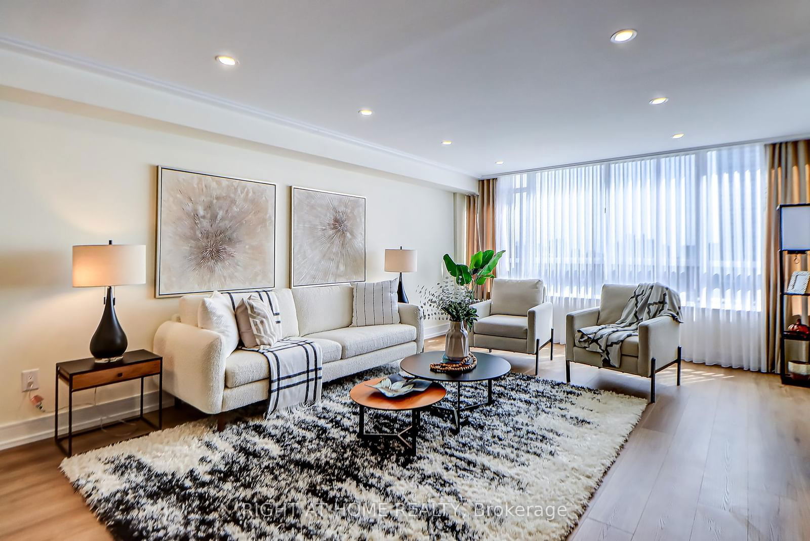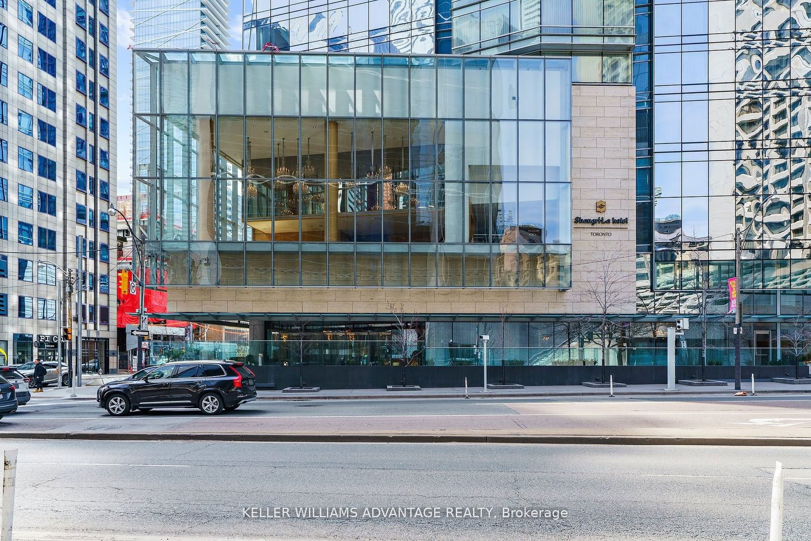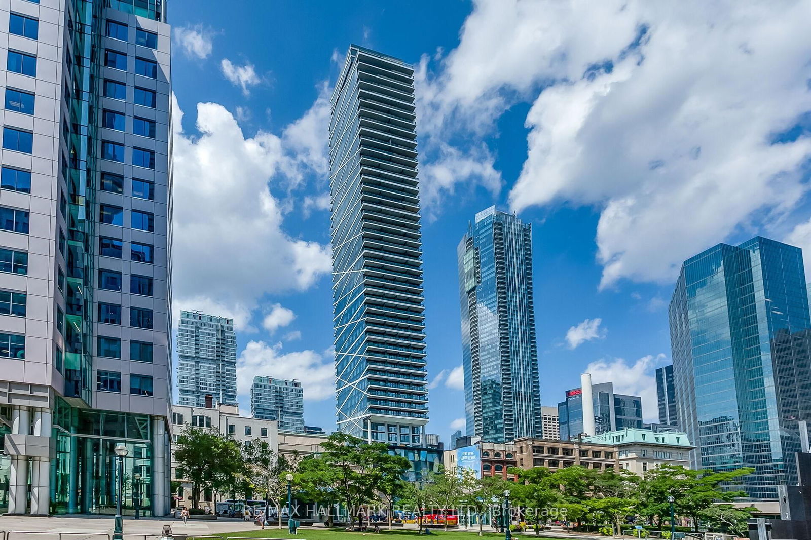Overview
-
Property Type
Condo Apt, Other
-
Bedrooms
2
-
Bathrooms
3
-
Square Feet
1600-1799
-
Exposure
North
-
Total Parking
1 Underground Garage
-
Maintenance
$1,599
-
Taxes
$6,276.00 (2023)
-
Balcony
Terr
Property description for 502-20 COLLIER Street, Toronto, Rosedale-Moore Park, M4W 3Y4
Property History for 502-20 COLLIER Street, Toronto, Rosedale-Moore Park, M4W 3Y4
This property has been sold 2 times before.
To view this property's sale price history please sign in or register
Estimated price
Local Real Estate Price Trends
Active listings
Average Selling Price of a Condo Apt
April 2025
$1,170,000
Last 3 Months
$1,049,200
Last 12 Months
$1,354,925
April 2024
$1,368,033
Last 3 Months LY
$1,301,011
Last 12 Months LY
$1,450,076
Change
Change
Change
Historical Average Selling Price of a Condo Apt in Rosedale-Moore Park
Average Selling Price
3 years ago
$1,184,857
Average Selling Price
5 years ago
$640,000
Average Selling Price
10 years ago
$631,563
Change
Change
Change
How many days Condo Apt takes to sell (DOM)
April 2025
53
Last 3 Months
30
Last 12 Months
32
April 2024
18
Last 3 Months LY
31
Last 12 Months LY
28
Change
Change
Change
Average Selling price
Mortgage Calculator
This data is for informational purposes only.
|
Mortgage Payment per month |
|
|
Principal Amount |
Interest |
|
Total Payable |
Amortization |
Closing Cost Calculator
This data is for informational purposes only.
* A down payment of less than 20% is permitted only for first-time home buyers purchasing their principal residence. The minimum down payment required is 5% for the portion of the purchase price up to $500,000, and 10% for the portion between $500,000 and $1,500,000. For properties priced over $1,500,000, a minimum down payment of 20% is required.































